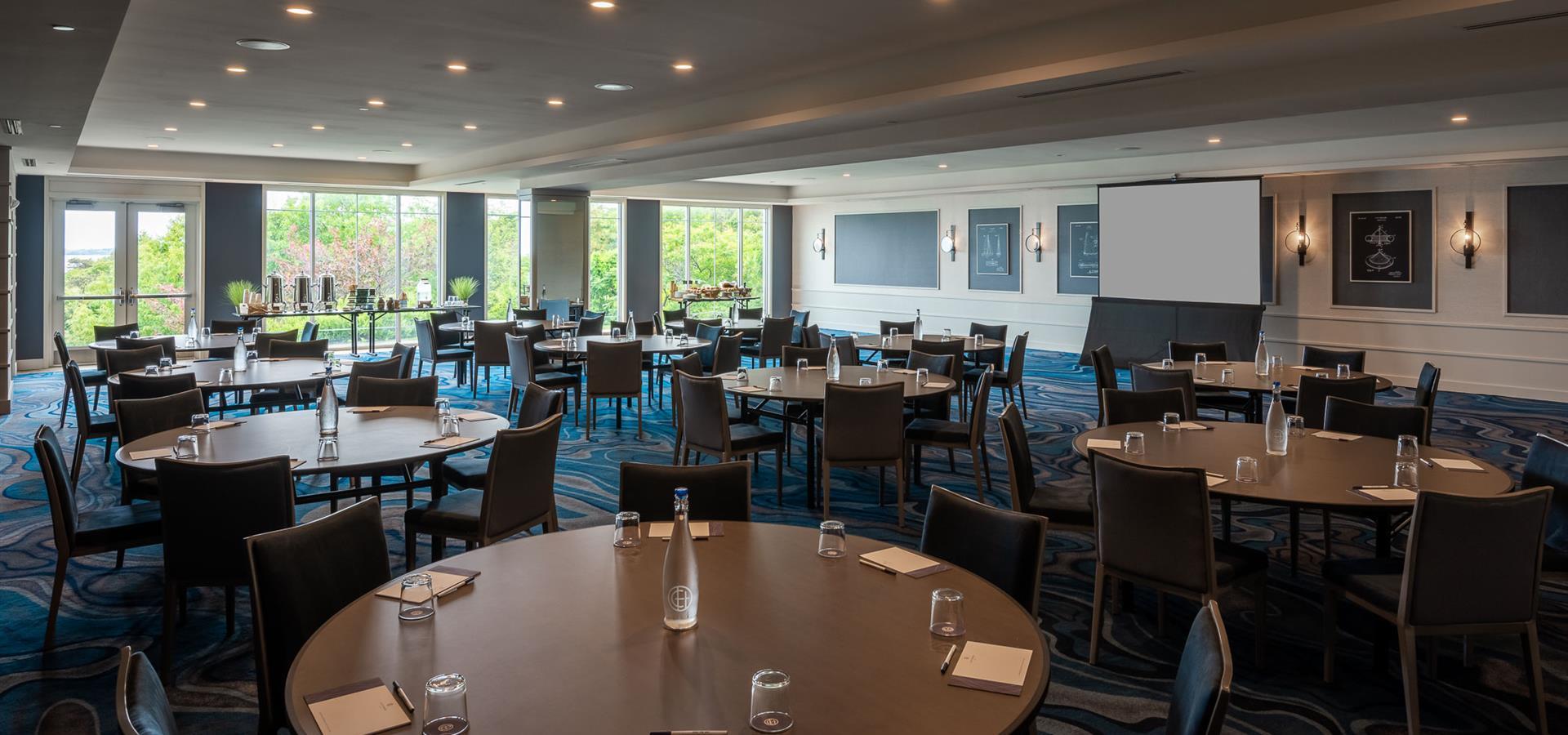Cliff House offers over 25,000 square feet of Maine meeting and event space, including executive boardrooms, and meeting rooms featuring ocean views and natural light. To discuss a future meeting or event, please contact our Sales Coordinator, at 207.361.6207 or e-mail [email protected].

Atlantic Ballroom
Our stunning Atlantic Ballroom is our premier meeting venue for truly unforgettable New England events offering sweeping views of the ocean and coast beneath a stunning vaulted beamed ceiling finished in cedar planking. The Atlantic Ballroom is a truly unique space that creates a distinctive sense of occasion, no matter your meeting or celebration.

Cape Neddick Salon
A beautiful Cape Neddick, Maine event space offering unmatched views of the Atlantic which will delight your guests.

York Harbor South
Perfect for smaller events, this board room is a beautiful space with a permanent farm-style conference tables. Featuring stunning maritime artwork by Erin McGee Ferrell and nautical decor. Located in the Cliffscape building above The Spa, this event space is perfect for 10-12 people.

Perkins Cove Salon
As tribute to our iconic neighbor, Perkins Cove, our 'Perkins Cove Salon', boasting 1,661 square feet, provides premium conference and meeting space, enhanced with oceanfront views and outdoor terrace. Perkins Cove Salon can seat up to 80 guests, in a variety of arrangements, to meet the requirements of a vast array of group needs.

Oceanview Terrace Salon
A beautiful event space featuring original wood ceilings and sweeping views of the Atlantic Ocean. The perfect space for a cocktail reception or small group meeting.

Oceanview Terrace Foyer
A welcoming, pre-function foyer featuring repurposed hardwood floors, original wood ceilings, and grand barn doors. This space is nestled between the Atlantic Ballroom and Oceanview Terrace Salon.
